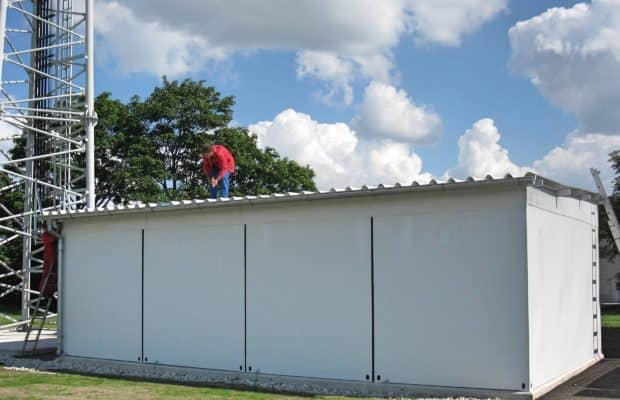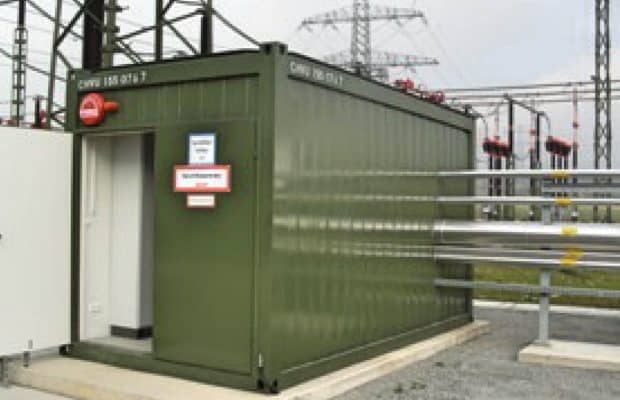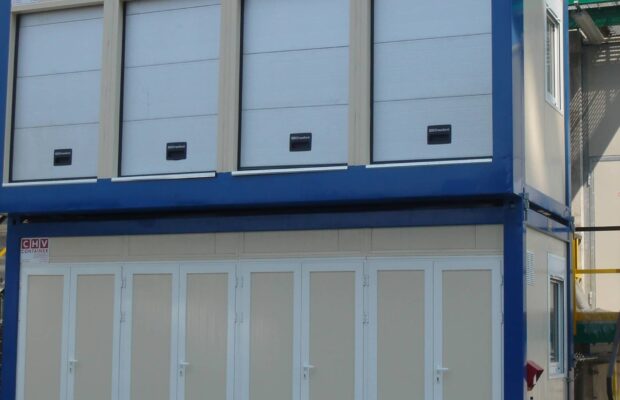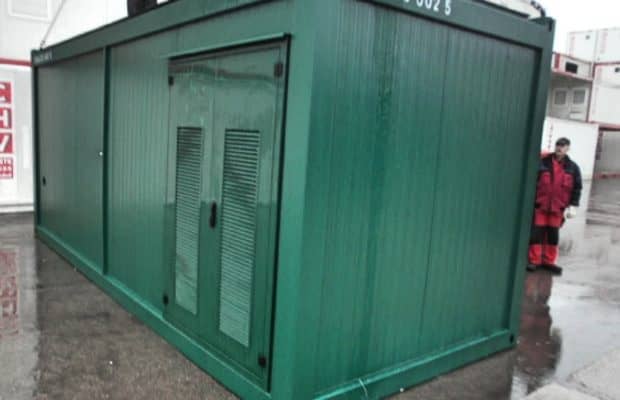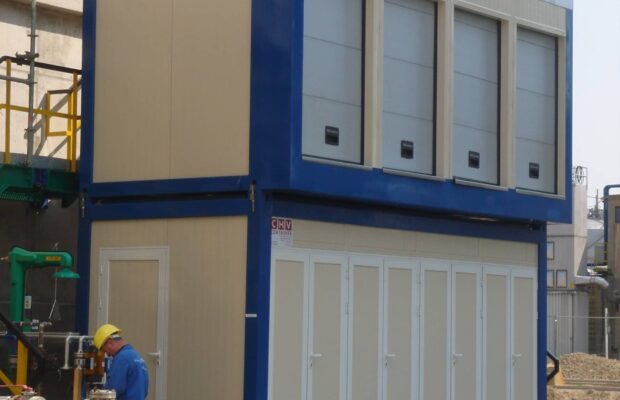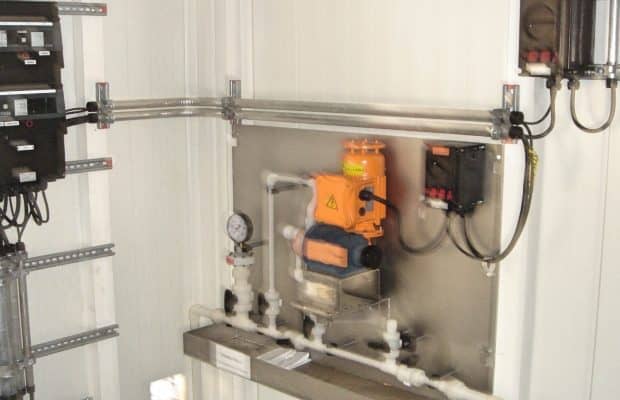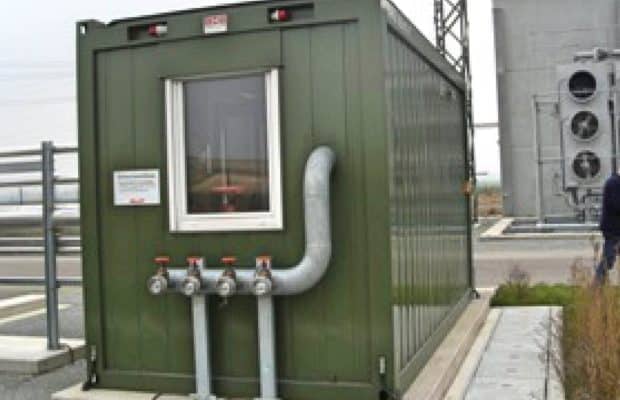TECHNICAL SPECIFICATIONS
Room height: 2,500 mm
Exterior L/W/H: 6.058 x 2.438 x 2.791 mm
Interior L/W/H: 5.888 x 2.268 x 2.500 mm
STANDARD OPTIONS
• Base frame made from 3 mm steel profiles
• Welded ISO container corners
• NO forklift pockets
FLOORING:
• 100 mm mineral wool, 22 mm natural chipboard
• 1.5 mm PVC floor covering
• Floor payload: 250 kg/m²
ROOFING:
• Frame: 3 mm steel profile and galvanized sheet steel
• Ceiling elements: Sheet/plate with 50 mm PU + 30 mm thermal insulation board
• Roof load capacity: 150 kg/m²

